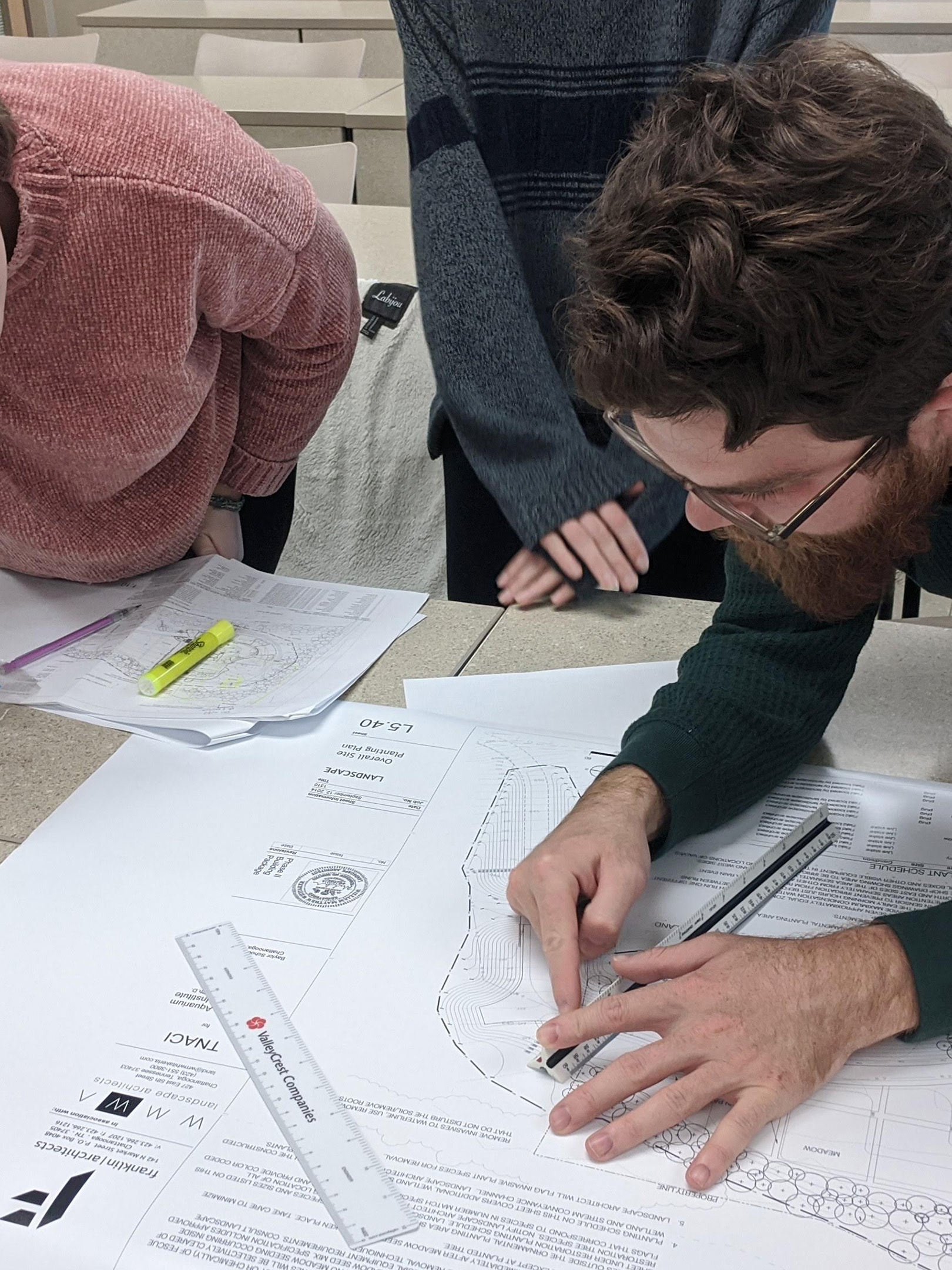SUMMARY
Computer Aided Landscape Design is the course that focuses on digital drawing in the Sustainable Landscape Design sequence. I chose to limit the assignments to five major ones related to professional practice: (1) construction documentation; (2) client presentations; (3) illustrative drawings; (4) business cards / branding; (5) project presentation (award submissions).
This project sequence focuses on design development, documentation, and project presentations. Students are starting with 'completed' projects from the previous course sequence. Through the assignments, the instructors (Mike and myself) are going to help students be critical of design decisions. This allows us to focus more on details rather than 'big moves,' which we feel is often lacking in the academic setting.
One important emphasis given in this course is iterative design. Students have chosen to digitize project from their previous design classes, which were mostly done by hand. Through the assignments, students clarified design intent and created additional drawings that aided their project vision.
Mike has given me more liberty to design and lead this course, and I'm so proud of what my students have been able to accomplish!
PHASE 01. CONSTRUCTION DOCUMENT (AUTOCAD)
Landscape design and landscape architecture are professions of the built design world. To translate the design vision and intent into a built project requires clear communication legible to everyone involved. Clients, collaborators, stakeholders, and most importantly, the contractors that will build the site must be able to clearly read and understand in order to built something that reflects the designer’s intent.
Construction documents are technical documents optimized to achieve this level of clarity. Through this assignment, students will draw construction documents that communicate their design intent. By utilizing construction documentation standards, as established through the recommended resources and class discussions, the end product will be a legible product that conveys the student’s design thinking. The skillset practiced through this portion of the project will be fundamental to the student’s future as members of the built industry.
Mike Ross Redlining students' first 24x36 AutoCAD drawing.
PHASE 02: CLIENT PRESENTATION (InDESIGN)
Our professional work often involves fulfilling a contract with a client. Typically clients will come to the table with problems that need to be resolved and needs that need to be met. Designers, then, have to communicate their own design intent and how that fits into the client's expectations. As clients are not necessarily trained in the built industry, it is best to achieve this through a visual presentation, and if possible, even a physical model.
In this part of the project, students will utilize Adobe InDesign to create a client presentation with rich images that illustrate the project. By putting together a montage of the project, students will specify their design choices and communicate how it achieves a cohesive tone for their project.
PHASE 03: ILLUSTRATIVE DRAWING (PHOTOSHOP)
Illustrative drawings, also known as rendered drawings or renders, are another important part of our profession. First, in terms of business, this is the product that clients respond to — their ideas and visions are realized! They can show this to other people! They could show this to investors, which would bring more money! Second, for the designer, this is a great way to experiment with representational tools and composition to create a moving and convincing visual narrative. What choices make the drawing look nice, but also convey experience?
This assignment will introduce a non-destructive and modifiable workflow on Adobe Photoshop, which will allow students to create versions of digital renderings that can be modified and improved easily.
PHASE 04: BRANDING & BUSINESS CARDS (ILLUSTRATOR)
Our professional work often involves fulfilling a contract with a client. Typically clients will come to the table with problems that need to be resolved and needs that need to be met. Designers, then, have to communicate their own design intent and how that fits into the client's expectations. As clients are not necessarily trained in the built industry, it is best to achieve this through a visual presentation, and if possible, even a physical model.
In this part of the project, students will utilize Adobe InDesign to create a client presentation with rich images that illustrate the project. By putting together a montage of the project, students will specify their design choices and communicate how it achieves a cohesive tone for their project.
PHASE 05: AWARD PRESENTATION
Industries typically have award programs to recognize exemplary cases of industry principles. Students — as students and as future professionals — may participate in these categories to participate and further industry standards. This assignment prompts students to create an awards submission packet with the other assignments students have already produced. This is also an opportunity for students to cull through their work and put together the highlights of their project and present them in a meaningful way.

Rudi Wimberly going through her presentation to MLA students for the final. 05.04.2020

